Tanushree's Residence Project
Project Overview
Tanushree’s Residence is a 3BHK home designed for a family of five seeking a natural, earthy vibe. Located in Aparna Luxor Park, this home emphasizes calm tones, organic textures, and biophilic design elements. Every room brings warmth and comfort, while thoughtful layout planning ensures functional flow. From natural flooring to rattan elements, the space reflects simplicity, sustainability, and soulful living.
Design Process
- Client Collaboration Understood their love for earthy tones, open flow, and indoor greenery-focused interiors.
- Theme Creation Designed with natural textures, warm color palettes, and organic materials to establish harmony.
- Space Zoning Separated living, dining, and bedrooms for better privacy and optimized movement within the home.
- Material Curation Chose clay tiles, rustic laminates, natural fabrics, and eco-conscious finishes throughout the interiors.
- Execution Phase Coordinated skilled teams to deliver high craftsmanship while maintaining design integrity and timelines.
- Finishing Touches Added cane lights, indoor plants, handcrafted decor, and earthy art for a grounded atmosphere.
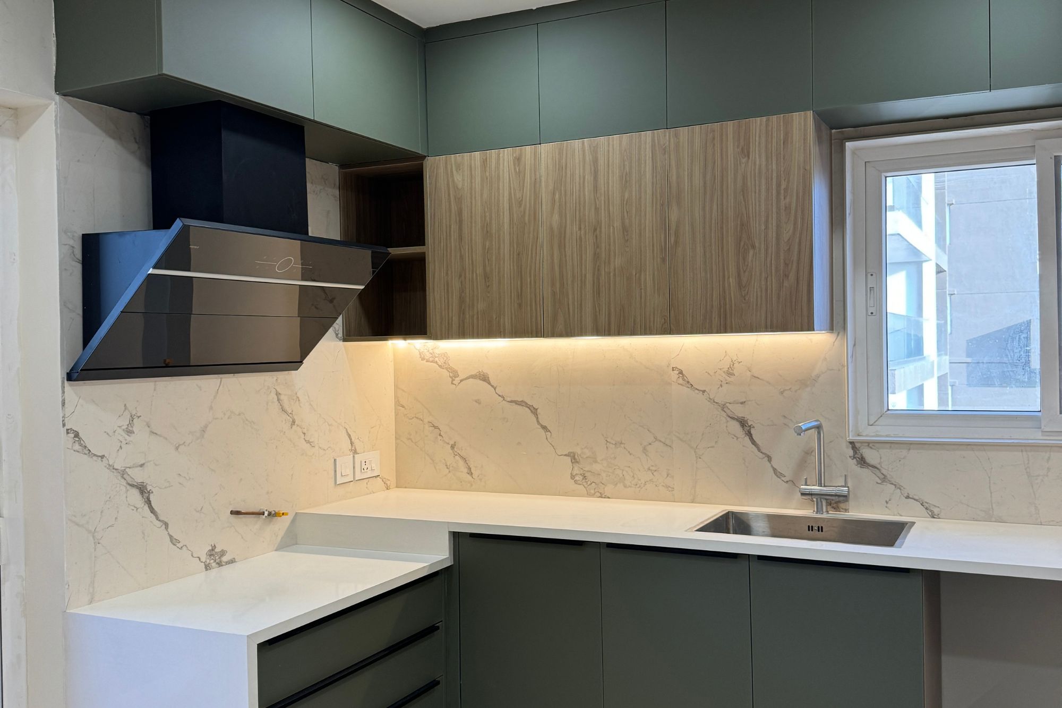
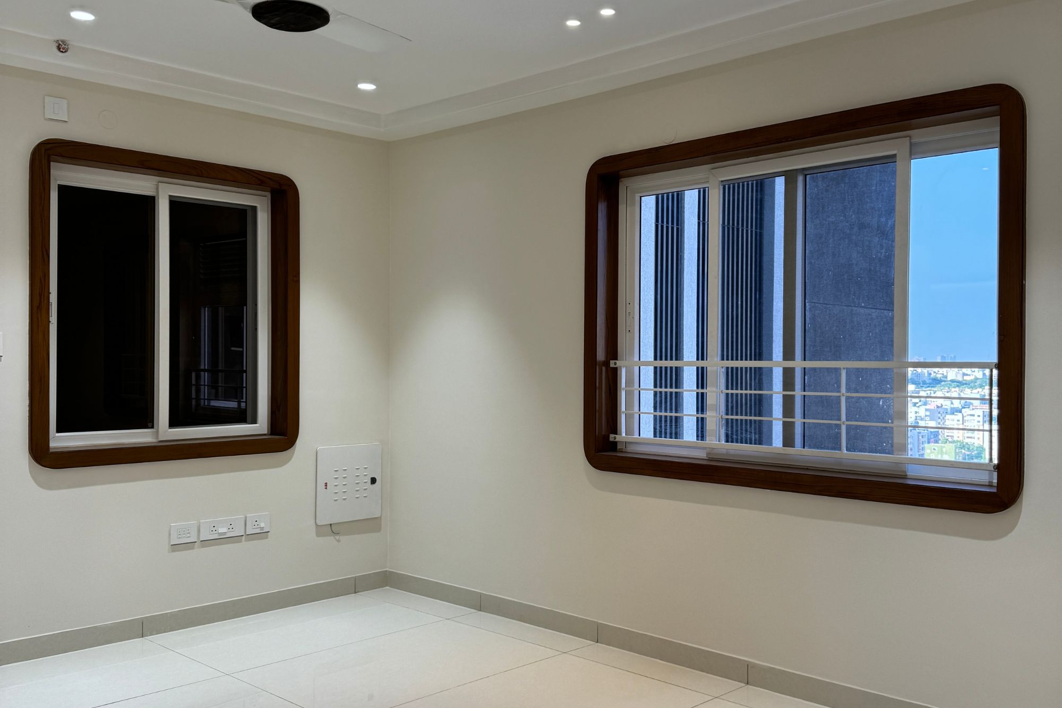
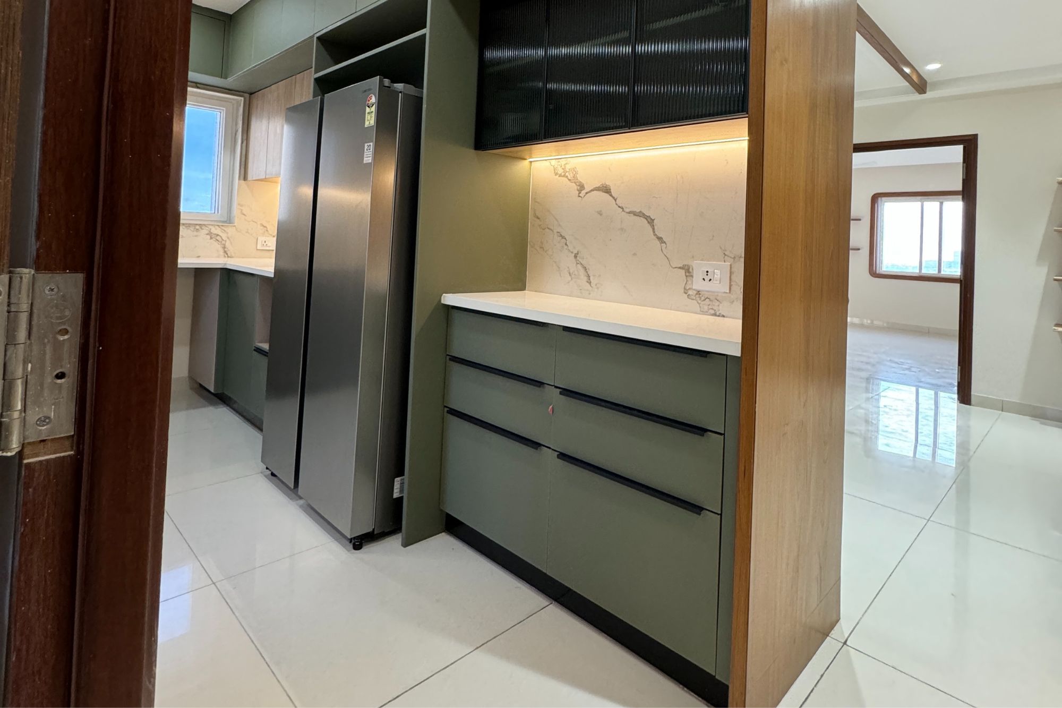
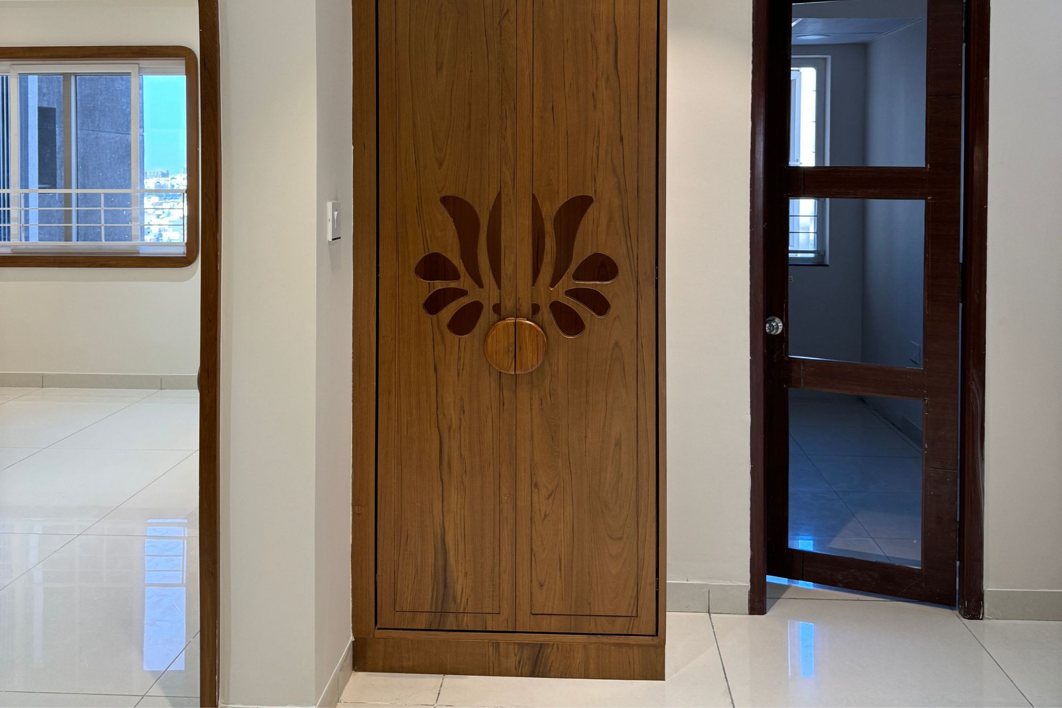
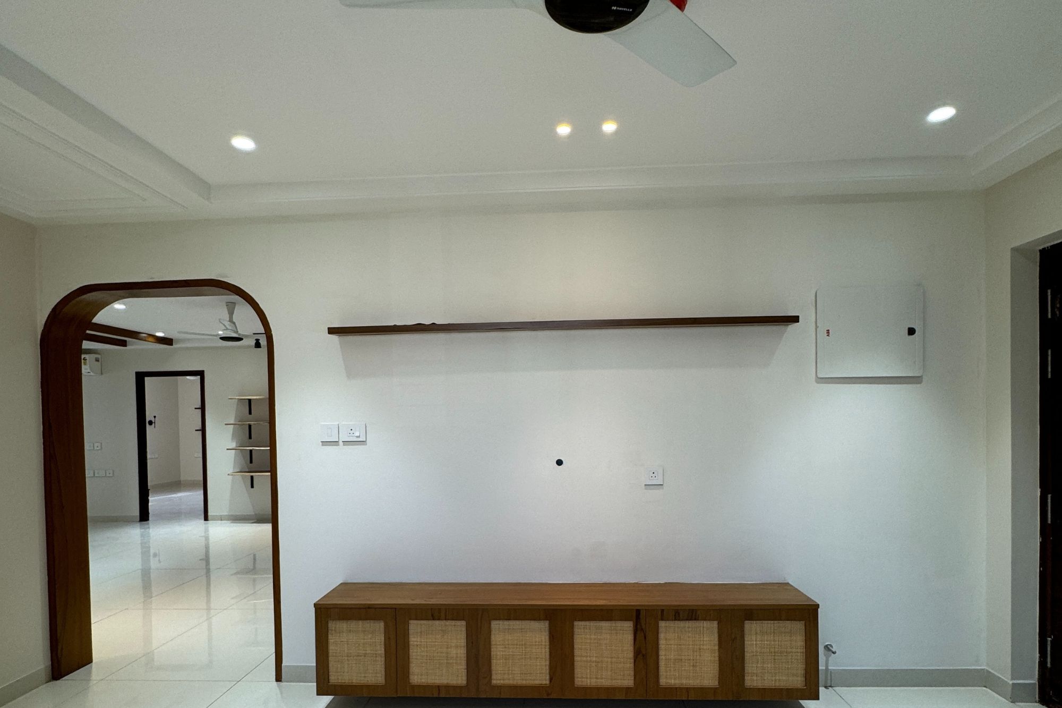
Team Involved
This project involved a nature-inspired interior stylist, senior architect, and a vastu-aware layout planner. Our execution team worked closely with material vendors and installation partners to ensure smooth project flow and a cohesive, eco-conscious interior outcome.
Project Stats
Project Area:
2,000 Sq. Ft.
Design Style:
Earthy & Natural Contemporary
Materials Used:
Clay-textured tiles, wooden laminates, rattan accents, indoor greens, matte finishes
Completion Time:
13 weeks
Client Feedback:
“We wanted a home that feels grounded and calm—Koncept House delivered exactly that and more!”

