Anil's Residence Project
Project Overview
Anil’s Residence is a thoughtfully designed villa located in Patancheru. Crafted for a couple and their pet, the design embraces earthy tones, organic finishes, and pet-friendly planning. The layout balances open, breathable spaces with warmth and comfort. Key highlights include a stone-accented entryway, functional modular kitchen, and cozy nooks for relaxation—turning this villa into a calm, nature-inspired sanctuary.
Design Process
- Client Discovery Discussed their preference for natural tones, openness, and pet comfort
- Concept Visualization Created mood boards focused on wood, stone, and soft ambient lighting
- Material Shortlisting Finalized durable, pet-safe finishes for floors and furniture
- Execution Phase Timely installation with regular client walkthroughs and quality checks
- Final Styling Integrated greenery, textured walls, and cozy accents
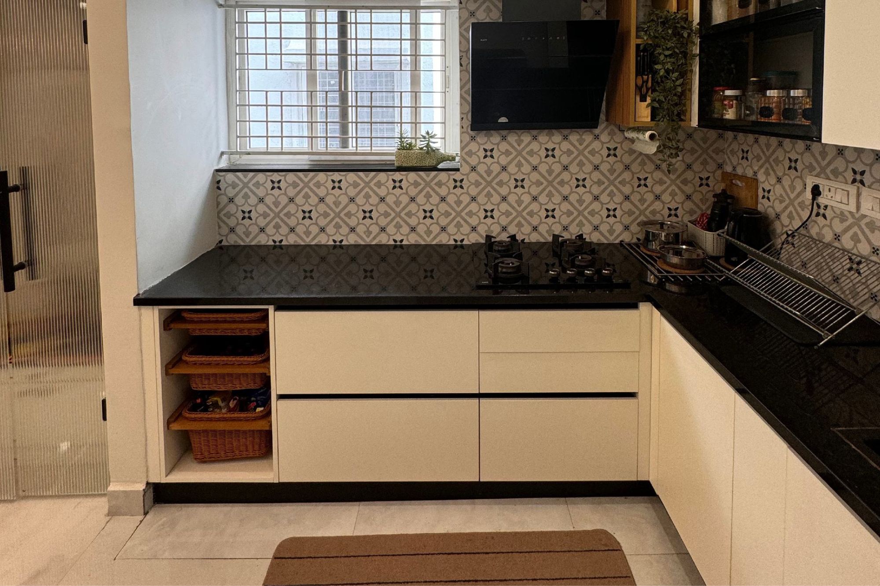
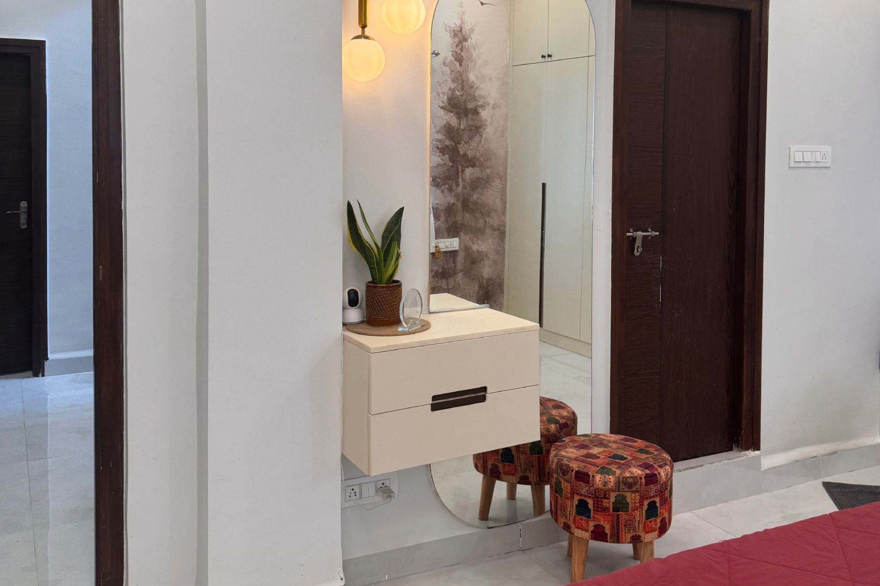
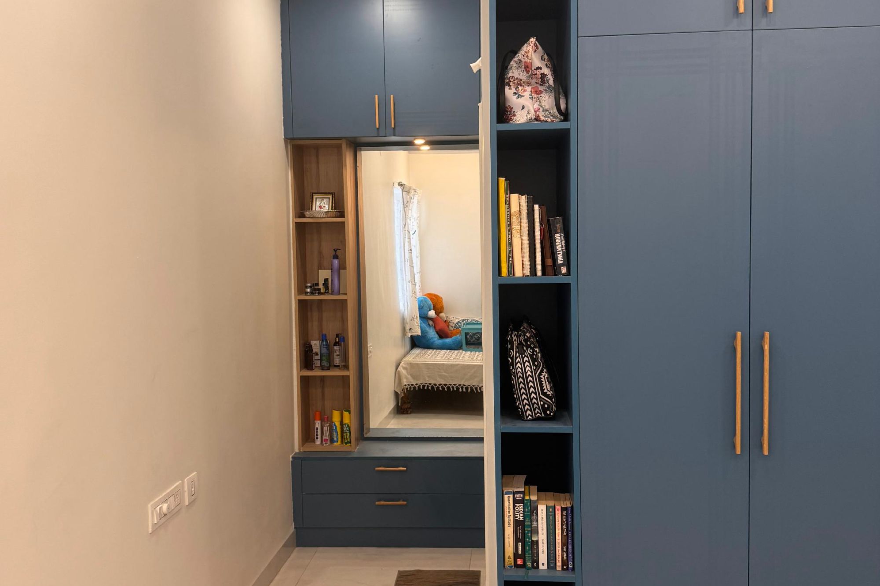
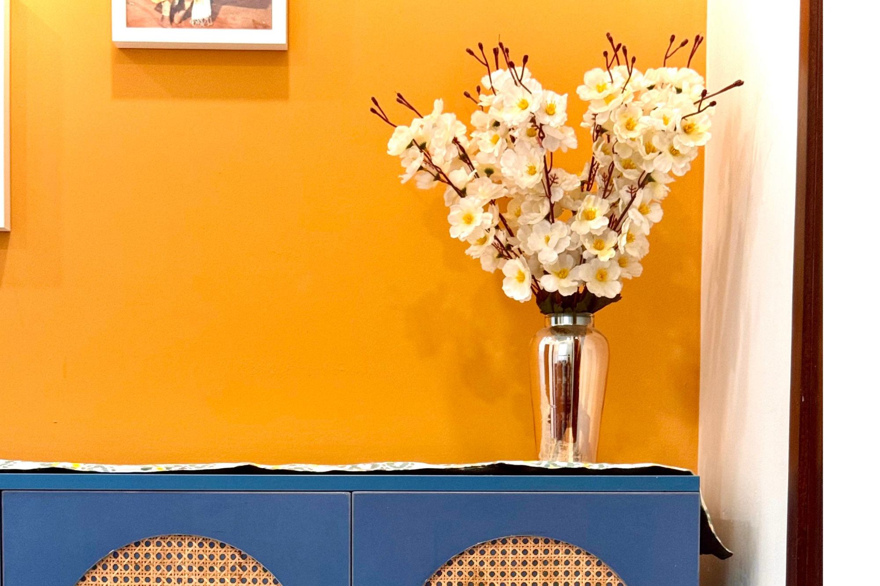
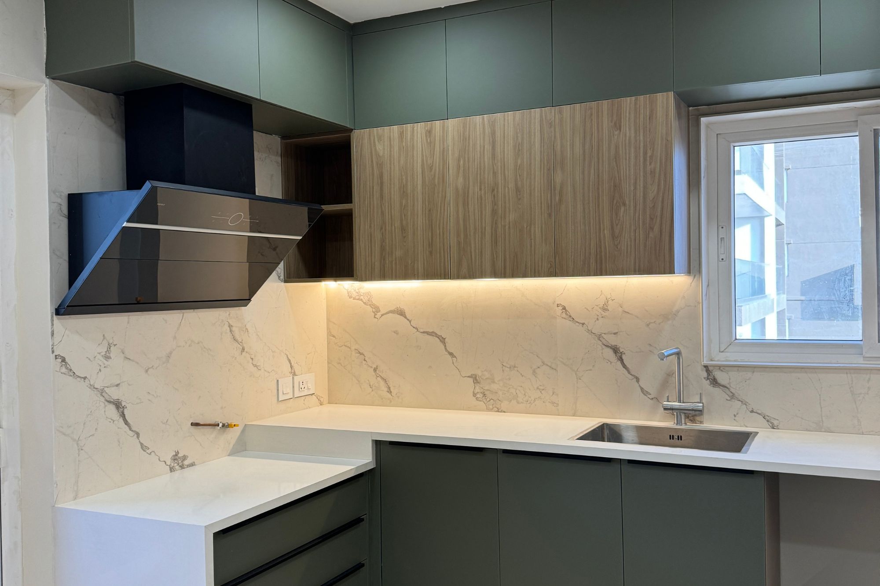
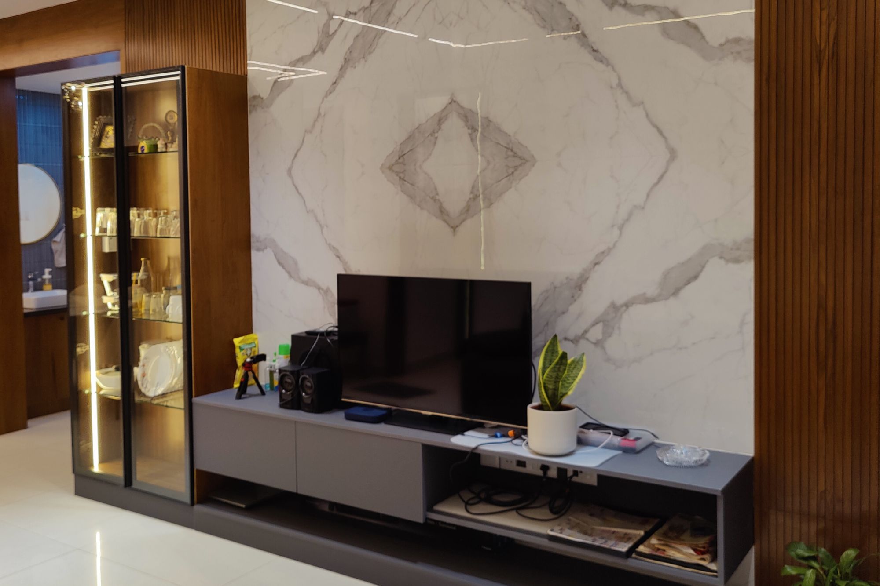
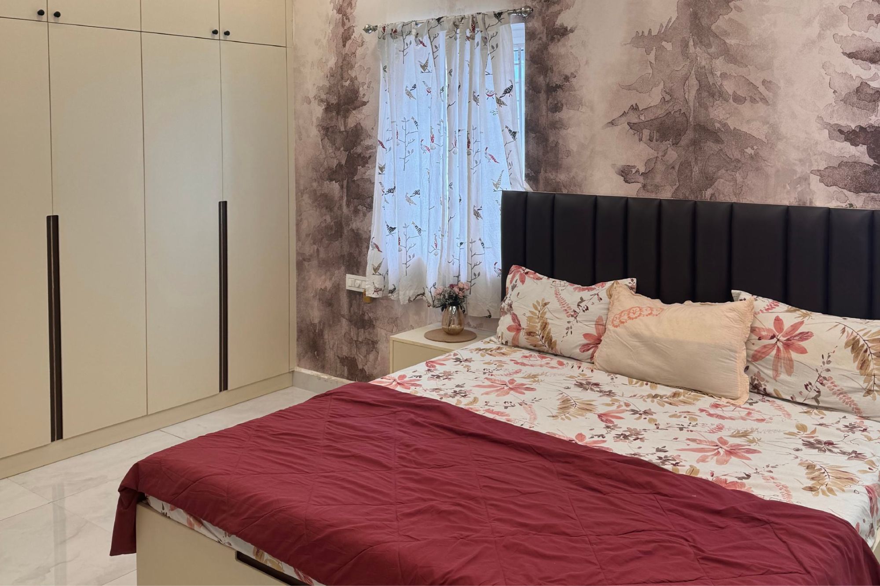
Team Involved
A senior architect, interior stylist, and site supervisor led this project with assistance from a lighting expert and carpentry team. Close collaboration ensured timely delivery, with on-site adjustments made to suit the pet-friendly, cozy, and earthy concept
Project Stats
Project Area:
2,400 Sq. Ft.
Design Style:
Earthy Contemporary
Materials Used:
Natural stone cladding, teakwood textures, anti-scratch laminates, brushed metal finishes
Completion Time:
14 weeks
Client Feedback:
“We love the natural vibe and cozy corners—it’s perfect for us and our furry friend.”

