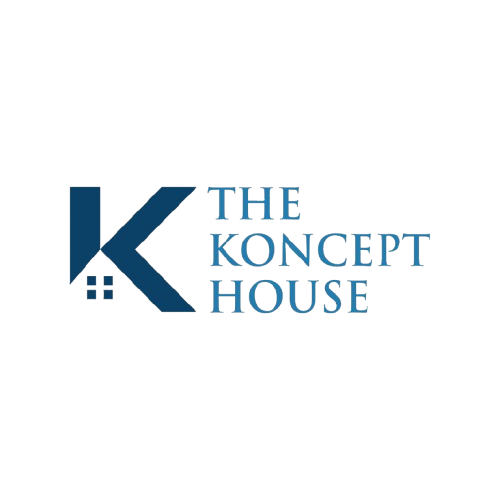Pramod Residence Project
Project Overview
Pramod Residence is an independent home designed with a minimalist and contemporary concept. The layout supports comfortable living for a joint family of two adults, two children, and one elder member. The imported kitchen ensures seamless functionality, while muted tones and clean finishes create a calm, balanced environment. Every space reflects modern aesthetics and practical everyday comfort
Design Process
- Client Consultation Understood lifestyle needs, preferences, and family dynamics to a functional and minimal home design
- Concept Finalization Created mood boards and layout plans matching the client’s vision of a modern, clutter-free space
- Material Selection Chose high-quality finishes, imported kitchen fittings, and neutral color palettes to match contemporary aesthetics
- Space Planning Maximized circulation and usability by smartly distributing zones for adults, kids, and the elderly
- Execution & Supervision Managed site work, ensured quality craftsmanship, and maintained timelines with regular progress updates to clients
- Handover & Styling Delivered a fully furnished home with functional decor, ambient lighting, and final styling touches
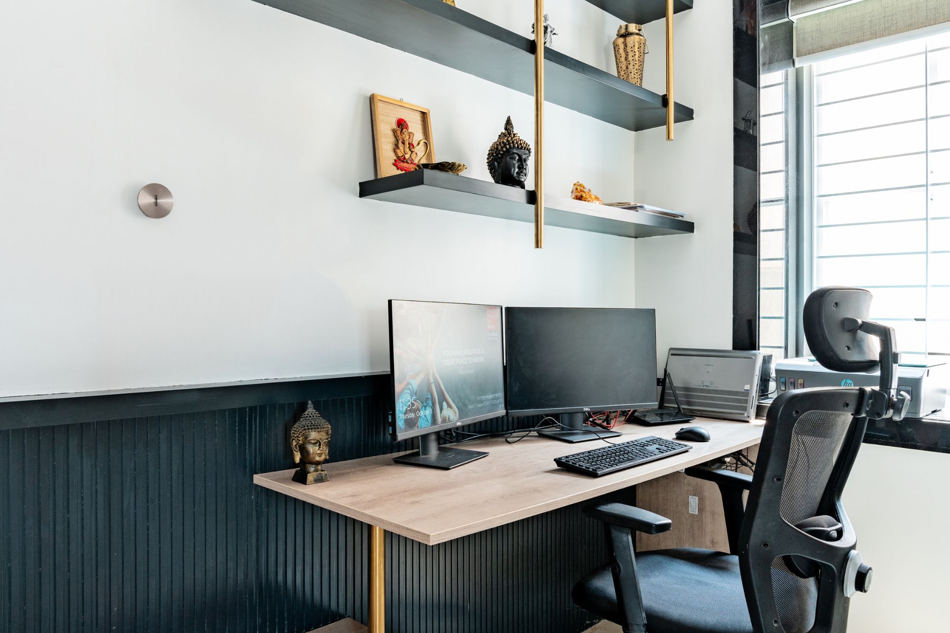
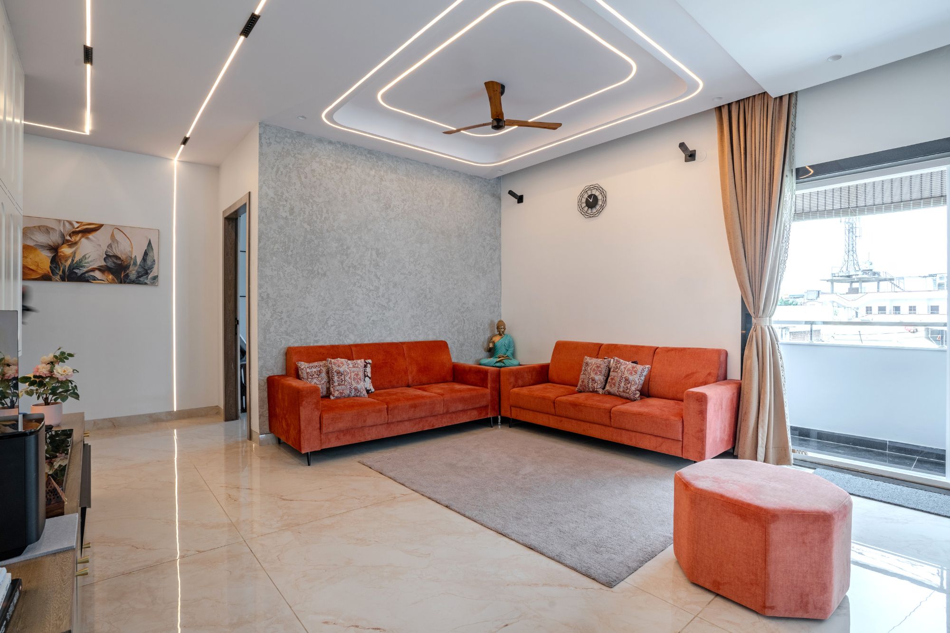
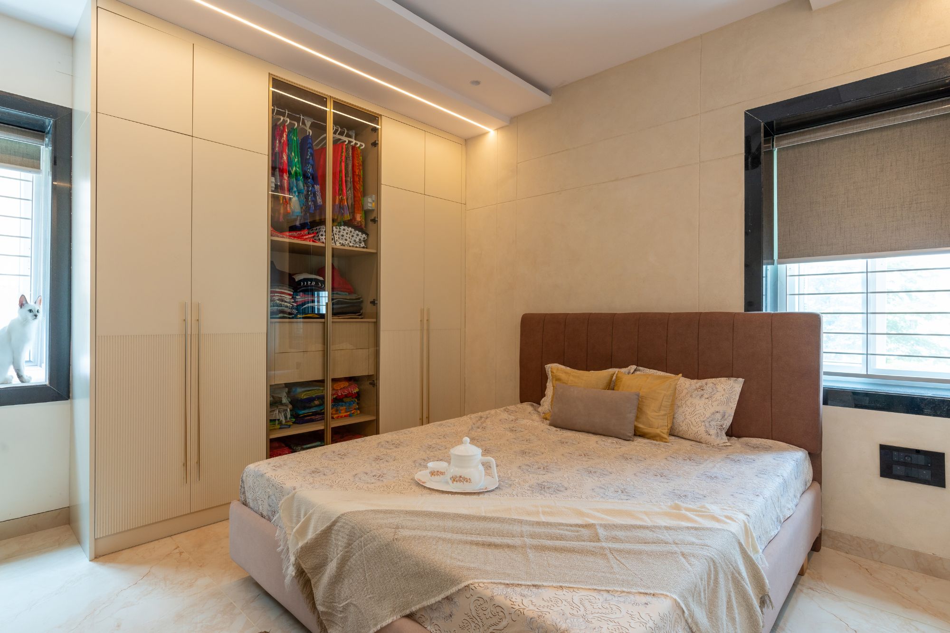
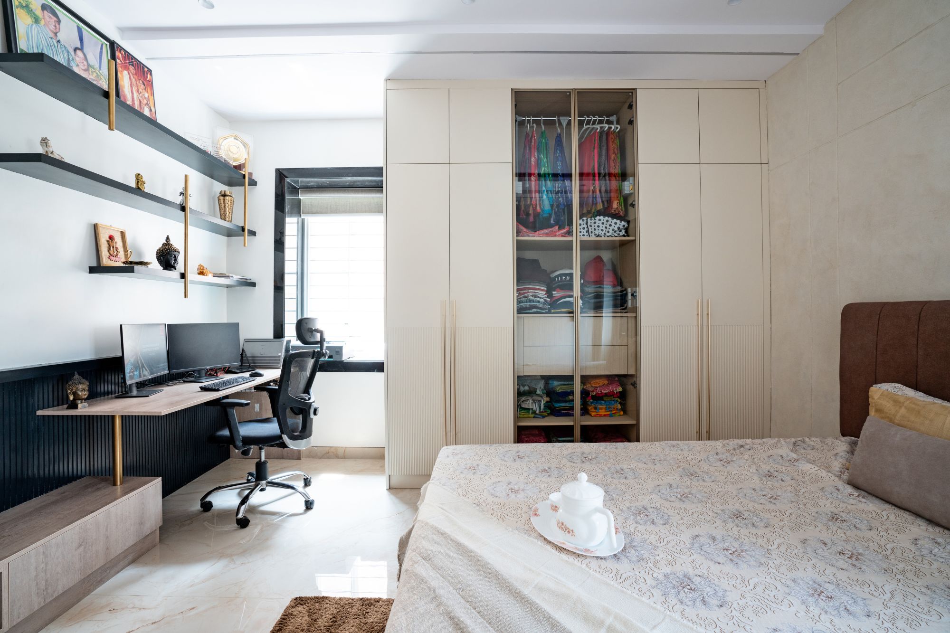
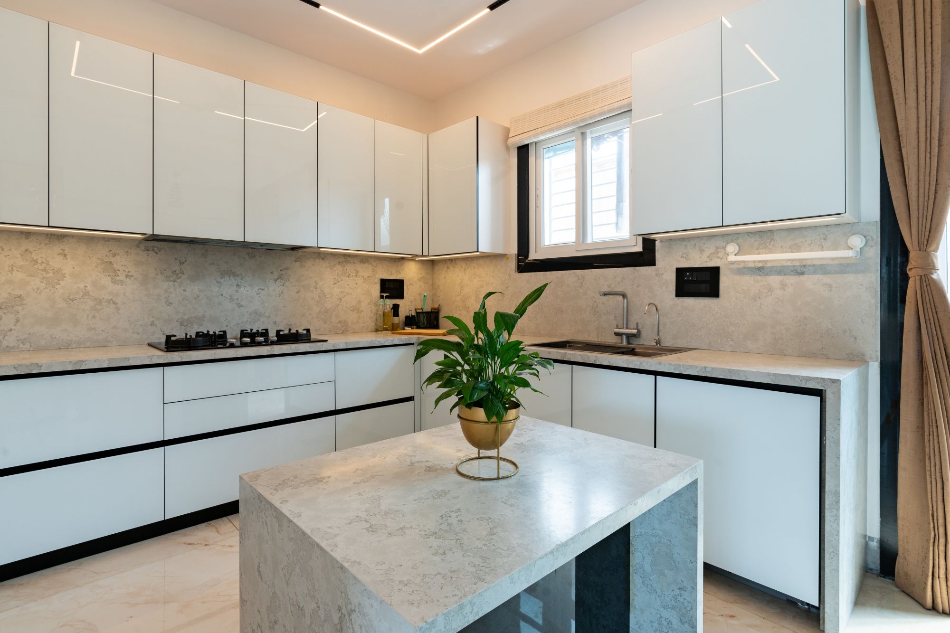
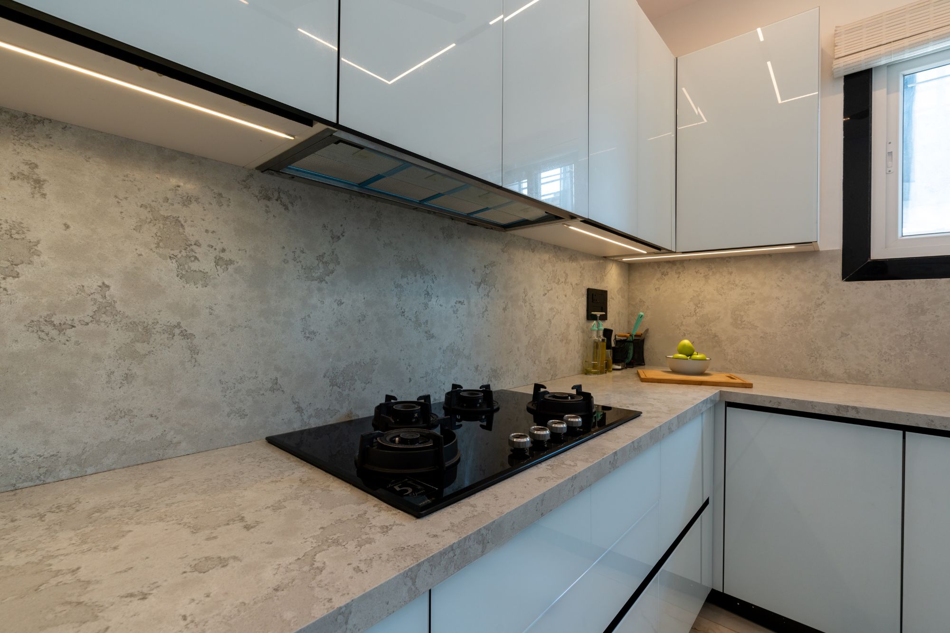
Team Involved
The project was led by our senior interior designer and supported by a kitchen specialist, civil contractor, and lighting consultant. Our project coordinator ensured timely execution and smooth on-site supervision with regular updates and client walkthroughs during each phase.
Project Stats
Project Area:
2,100 Sq. Ft.
Design Style:
Minimal & Contemporary
Materials Used:
Premium laminates, imported kitchen modules, quartz countertops, soft-close fittings
Completion Time:
12 weeks
Client Feedback:
98% Satisfaction rate
