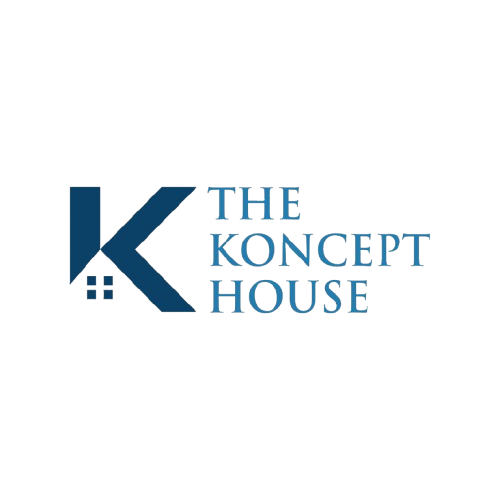Spoorthi's Residence Project
Project Overview
Spoorthi’s Residence is a 3BHK flat designed for a family of four, including two elders and two children. The home blends minimal design elements with traditional accents, creating a serene yet rooted atmosphere. Earthy tones, wooden textures, and efficient planning enhance both beauty and utility. Every space—from puja to playroom—was thoughtfully curated for comfort, warmth, and a family-focused living experience.
Design Process
- Family Understanding Addressed multi-generational needs with clear focus on privacy, accessibility, and age-appropriate zones.
- Theme Direction Chose a fusion style with minimal base layout and traditional decor elements.
- Color & Texture Plan Balanced muted walls with warm wood accents and brass highlights to add cultural depth.
- Furniture Layout Designed custom storage and seating solutions for family interactions, prayer, and rest.
- Execution Coordination Managed carpentry, electrical, and false ceiling work with close supervision and quality checks.
- Styling & Finish Final touches added with decor, soft furnishings, and ambient lighting for a cohesive finish.
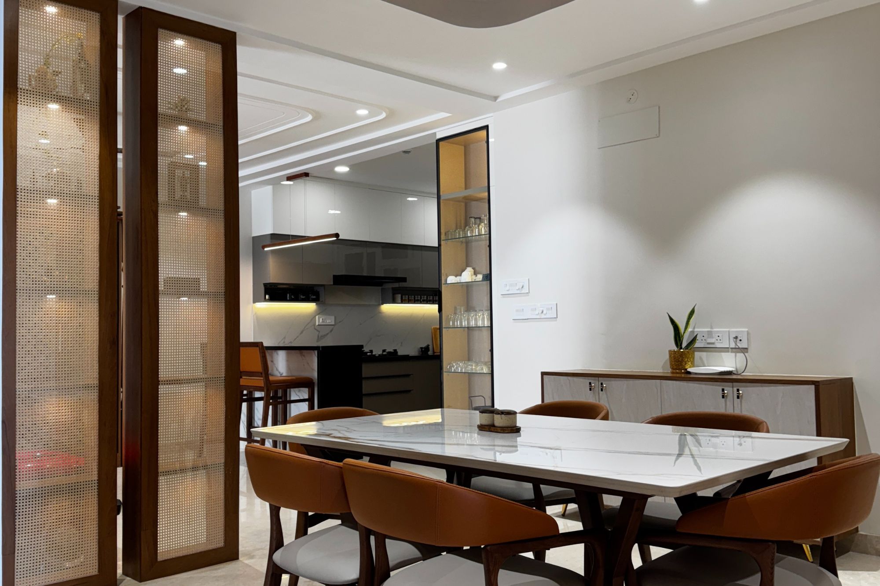
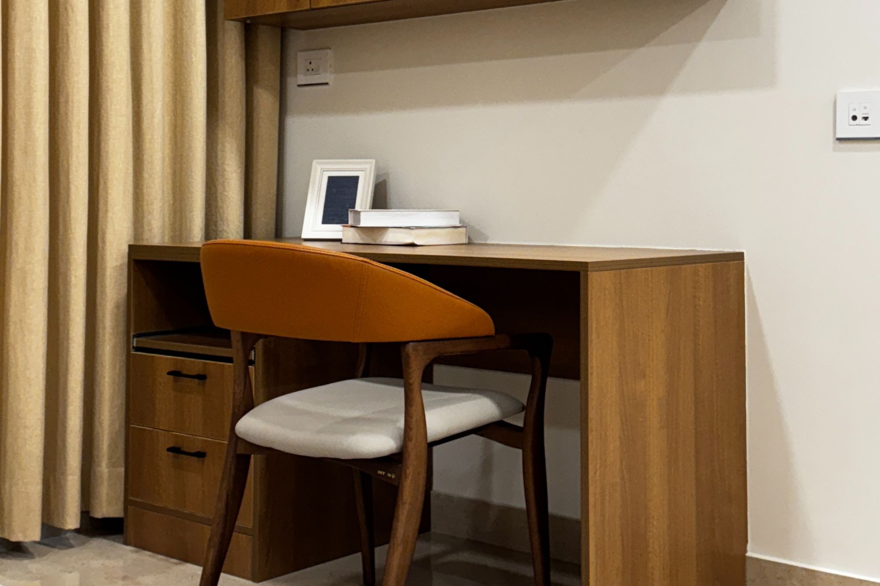
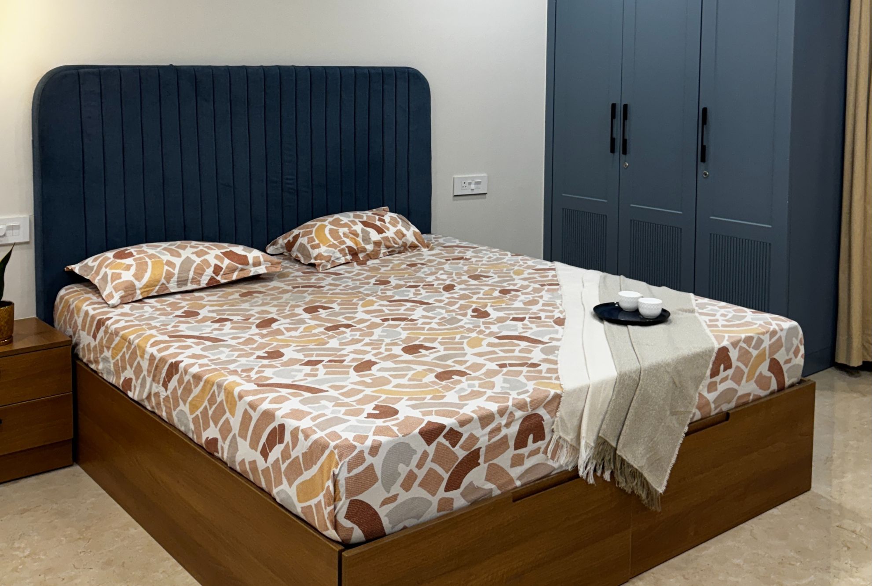
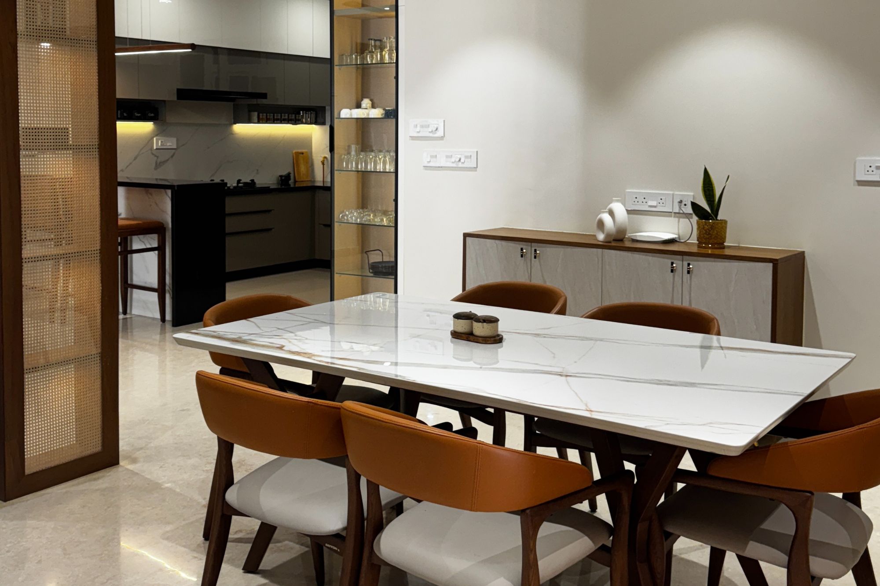
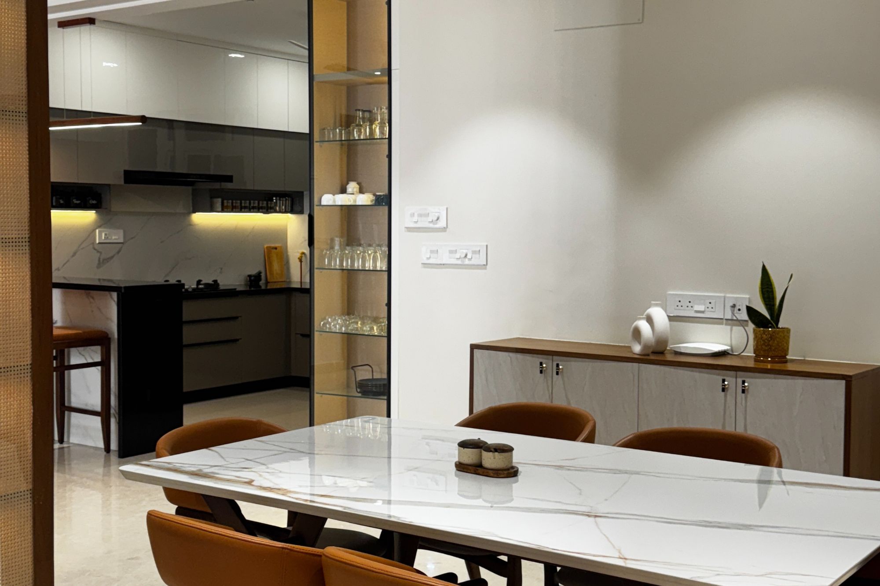
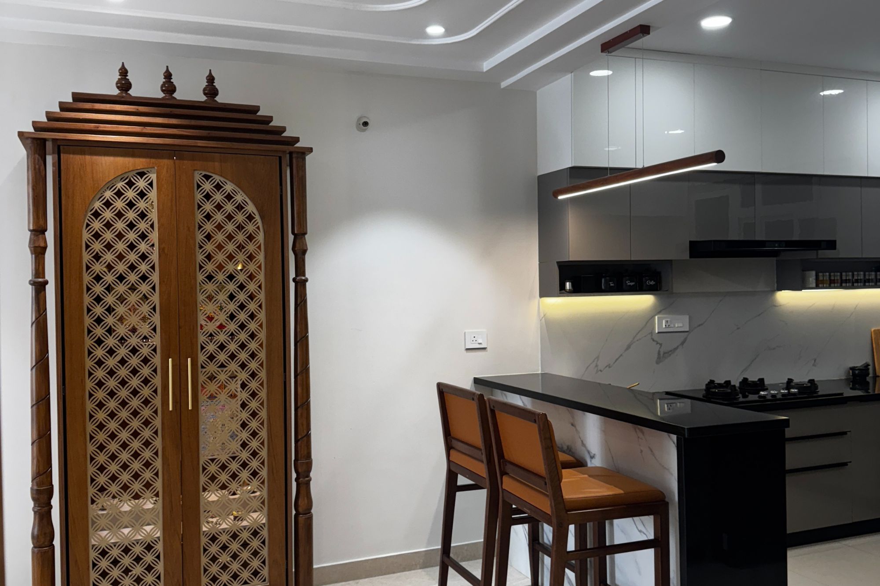
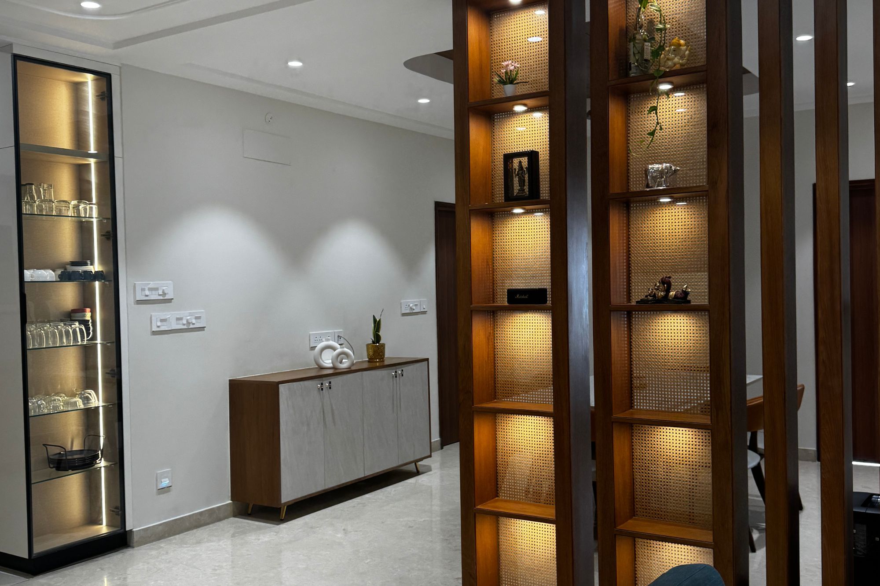
Team Involved
A lead interior designer, vastu consultant, and carpentry supervisor worked on this project. With a styling team and project coordinator onboard, the team ensured traditional design values were respected while maintaining modern space efficiency and timely project completion.
Project Stats
Project Area:
1,820 Sq. Ft.
Design Style:
Minimal & Traditional Fusion
Materials Used:
Textured laminates, wooden finishes, brass handles, ceramic tiles, modular kitchen
Completion Time:
11 weeks
Client Feedback:
“The Koncept House beautifully balanced tradition and simplicity in every corner of our home. We’re thrilled!”
