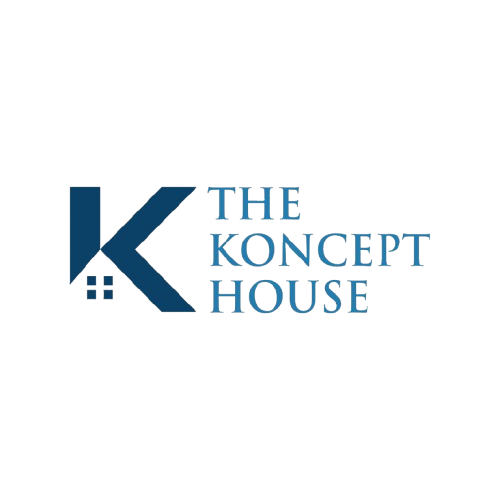Sudheer's Residence Project
Project Overview
Sudheer’s Residence is a 3BHK flat designed for a nuclear family—two adults and a child. The interiors reflect clean, contemporary aesthetics with a focus on functionality and child-friendly planning. Soft finishes, ample storage, and calm color palettes were used to make the home feel spacious and organized. Each room was customized to balance style and comfort, ideal for everyday urban living
Design Process
- Client Interaction Understood daily family routines and specific needs for both adults and a young child.
- Layout Planning Developed a layout to ensure comfort, safety, and movement for all family members.
- Theme Selection Chose a soft contemporary theme using neutral palettes, functional storage, and smooth finishes.
- Material Finalization Selected durable, low-maintenance laminates and child-safe materials for furniture and wardrobes.
- Custom Furniture Design Designed furniture with soft corners, low height, and efficient utility for everyday family living
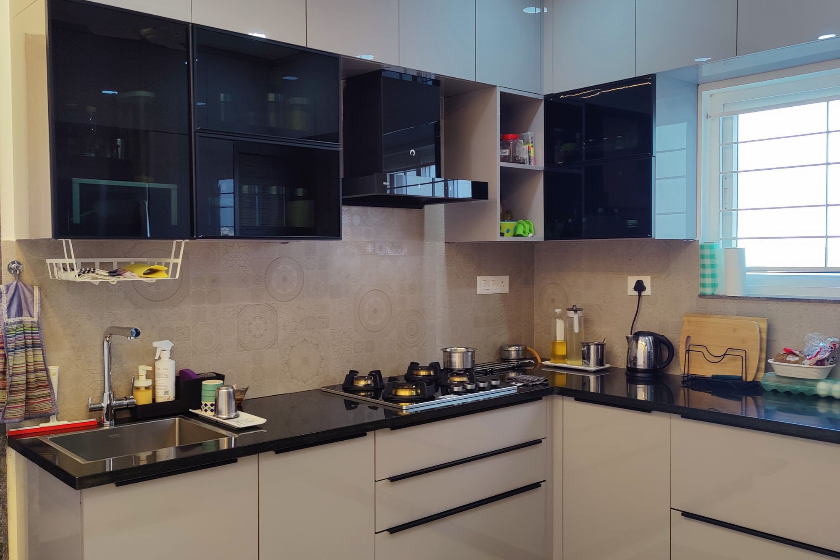
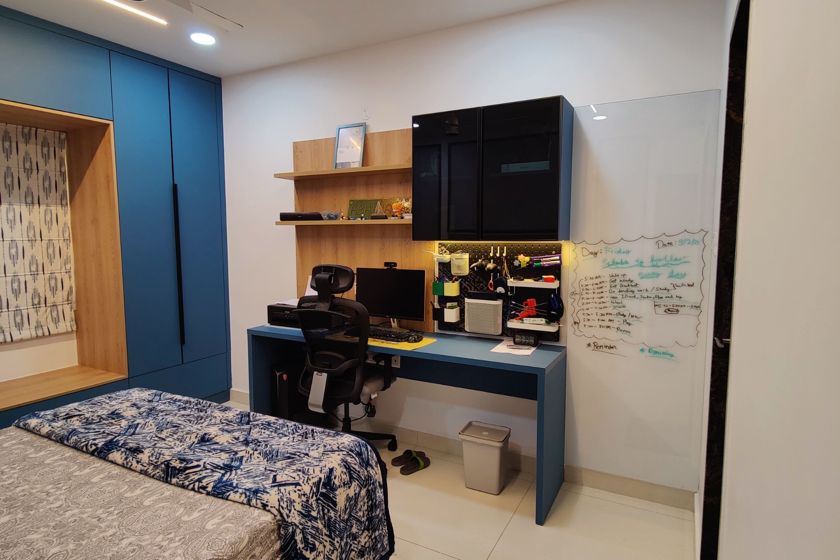
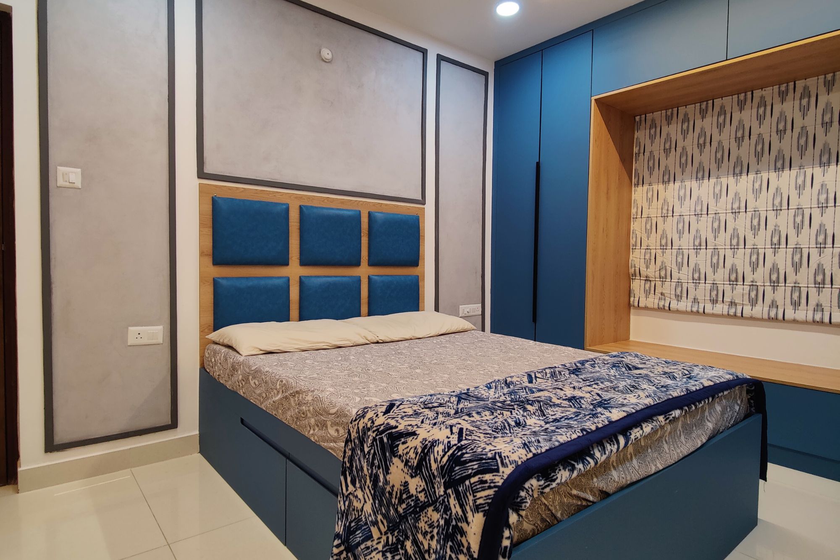
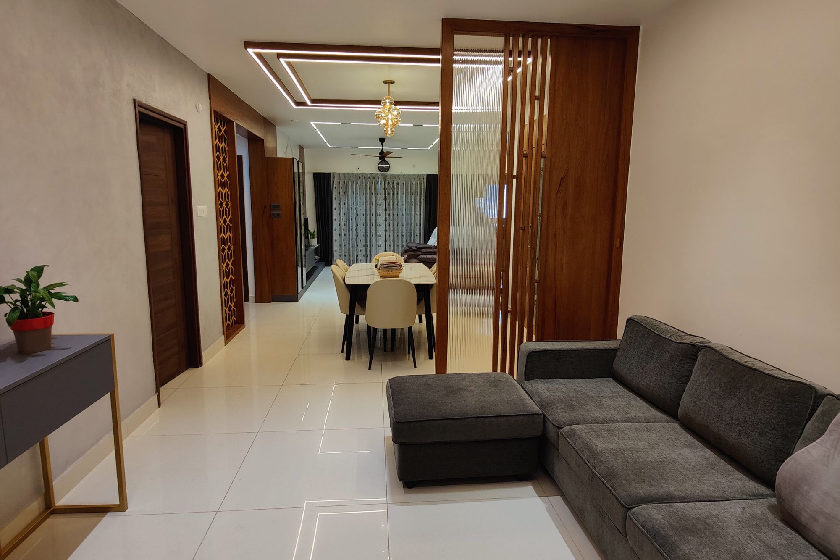
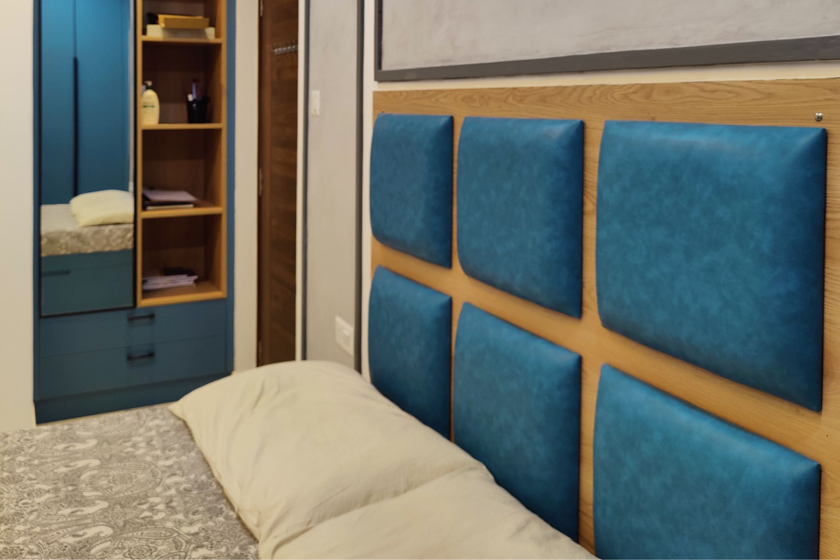
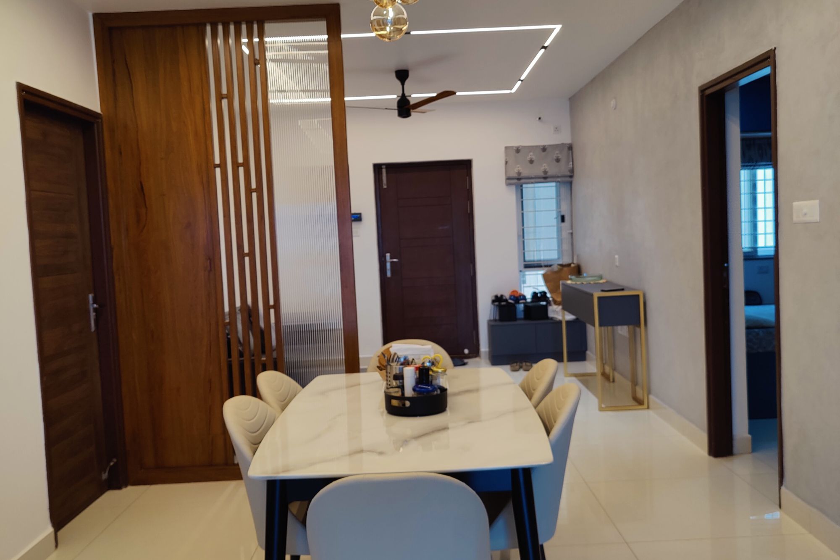
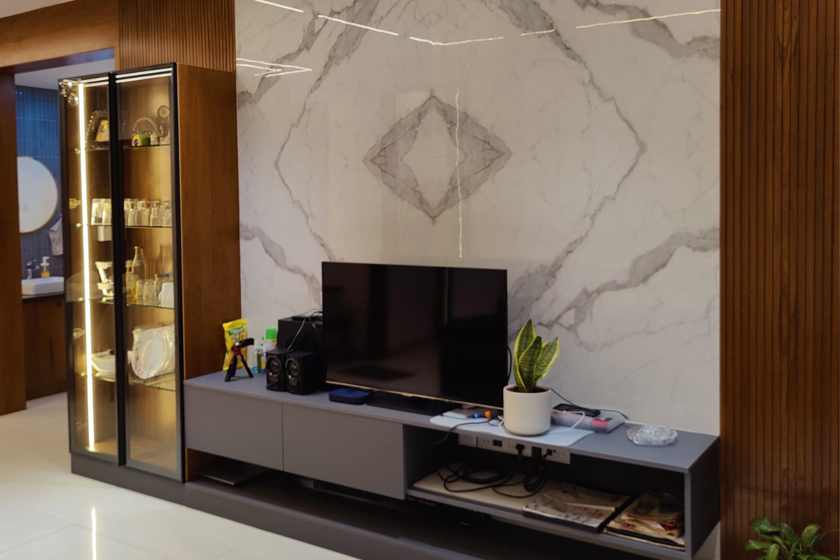
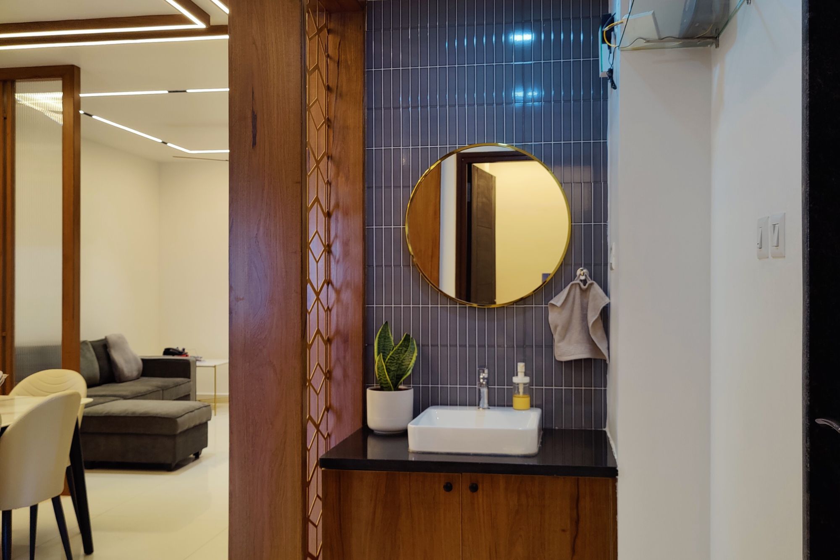
Team Involved
This project was executed by our residential design lead, a child-space consultant, and a modular expert. The execution team coordinated daily progress, while the styling team ensured every detail aligned with the family’s lifestyle, safety, and aesthetic needs.
Project Stats
Project Area:
1,580 Sq. Ft.
Design Style:
Contemporary with Family-Centric Functionality
Materials Used:
Matte laminates, acrylic kitchen shutters, soft-close hardware, wallpaper accents, modular wardrobes
Completion Time:
10 weeks
Client Feedback:
“The team turned our flat into a beautiful and functional space for our small family.”
